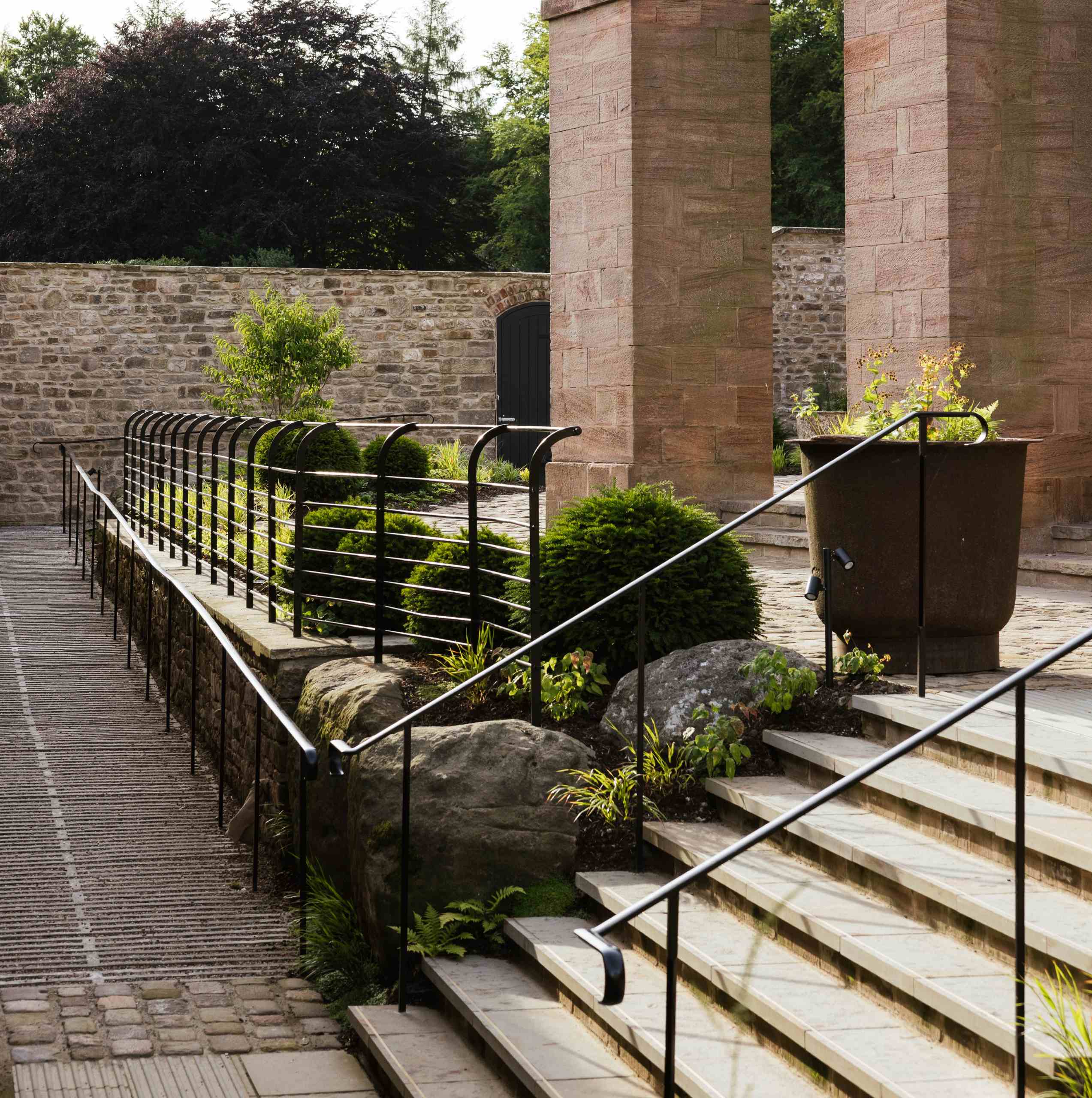We get a bit more technical with this one as we delve into the world of how the built elements of a garden are designed, drawn and described such that a contractor can successfully price and build them. The way we garden designers combine materials of varying sizes, colours and textures is as important a feature of our work as the creation of beautiful planting schemes, the two go hand in hand in any successful garden design. On this information-rich three day course we will look at a wide range of hard materials with the benefit of the extensive AWB Associates samples library as a hands-on way for you to get a good feel for what is at our disposal as designers. We will look at a range of typical garden features, from types of paving, steps and walls to timber structures and types of metal finishes to understand the principles of construction that you can apply to a variety of scenarios.
As with planting plans, drawings that show how built components are to be assembled by a contractor can be drawn either by hand or via a piece of computer software. During this course we will study the principles that govern the assembly and creation of a construction drawing, both by hand and via Vectorworks, with sessions that include looking at working examples from the AWB Associates portfolio and which give you a go at both formats of drawing in the presence of our AWB Associates in-house experts on construction design and Vectorworks.
The course will also focus on the ways in which we describe in writing the standards of workmanship (including the use of British Standards) we expect when our projects are being built, by way of specifications, and you will leave the course with a with a digital copy of a standard specification that you can take home and adapt for the built elements of all your future projects.
No prior knowledge of construction or drawing is required for this course, however we do highly recommend downloading and following the digital version of Vectorworks for Garden Designers (which will be available from December 2024) at least one month before coming on the course. A list of what you need to bring will be issued on receipt of a booking, although plenty of paper will be available for you in the studio. You will have special access to the YSGD book and samples libraries as well as our large format plotter for scanning, saving and printing out your work if you wish. Free tea and coffee will be available through the day in the teaching studio, and we ask that folks bring lunch with them each day or walk to one of the many nearby shops in Ripon to buy lunch.
We are limiting the class size to 12 on this course, to make sure all students get plenty of tutor feedback during practical exercises. We’re anticipating that this will be a popular course, so please book early to avoid disappointment. Payment in full is required to reserve your place on this course. Please refer to our Terms and Conditions here for information on cancellations and refunds.
Before booking on this course please check out our short course home page for our Learn and Save deals on two or more courses – the more you book the more you save!
If you would like to book accommodation nearby, please get in touch and we can send you some recommendations.
